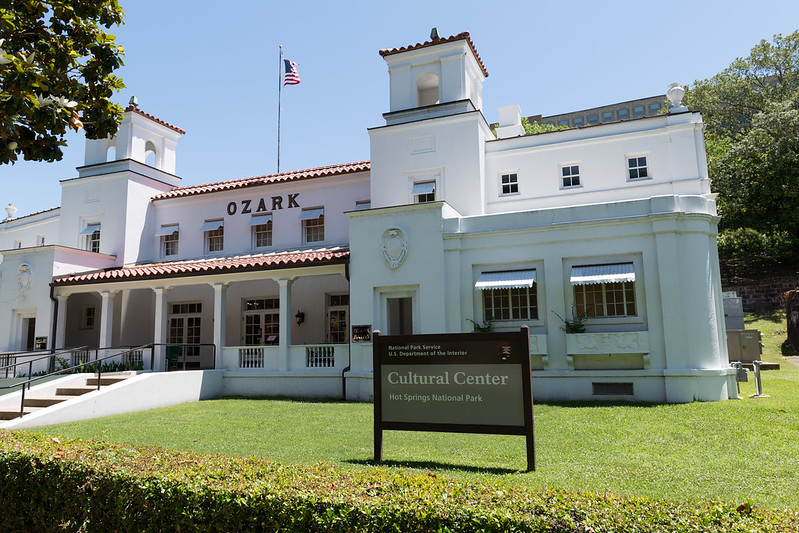The Ozark Bathhouse was completed in 1922 and designed by George Mann and Eugene John Stern of Little Rock. The building closed for use as a bathhouse in 1977.
On the interior, the central lobby has a marble counter with hallways to the men's and women's facilities on either side. Mirrors cover the walls in the lobby. The floor of the sun porch is covered with quarry tile, and most of the remaining floors in the building are finished with acrylic tile. Ceilings are concrete and painted plaster. Interior walls are brick and hollow tile finished with plaster.
The two-story 37-room Spanish Colonial Revival building, approximately 14,000 square feet, is constructed of brick and concrete masonry finished with stucco. The structure is trapezoidal in plan, although the impressive front elevation is symmetrically designed with twin towers composed of three-tiered setbacks flanking the main entrance. The main entrance is accessed through an enclosed sun porch, a later addition set between two pavilions that form the visual bases of the towers above them.

 Author
Topic: 2017 / 2018 / 2019 Meeting In The Middle (Read 74267 times)
Author
Topic: 2017 / 2018 / 2019 Meeting In The Middle (Read 74267 times)

